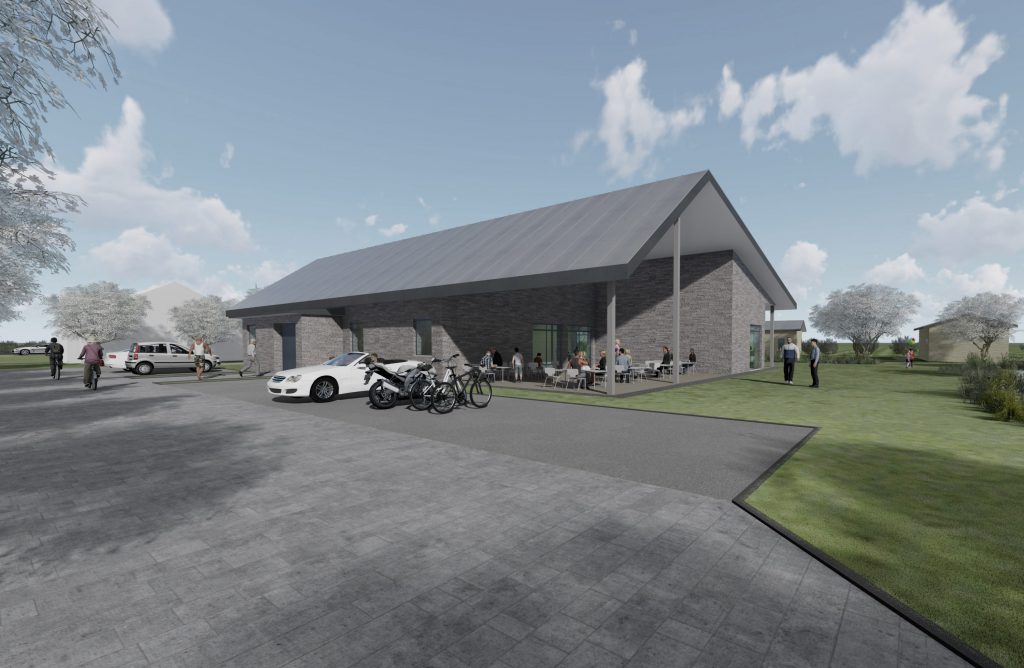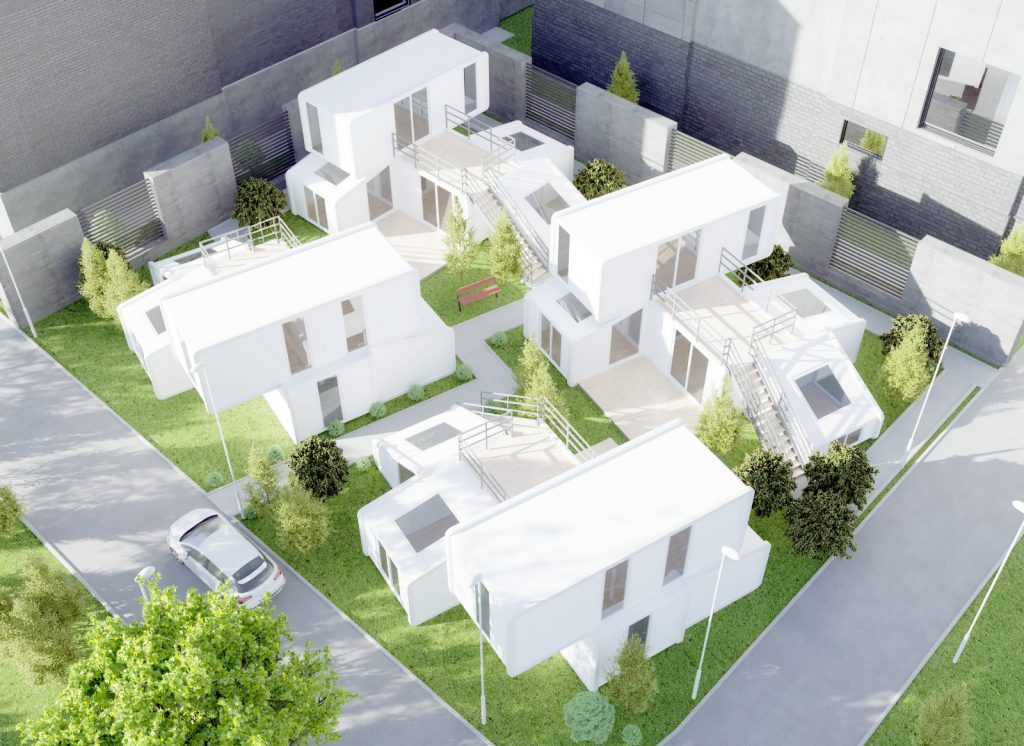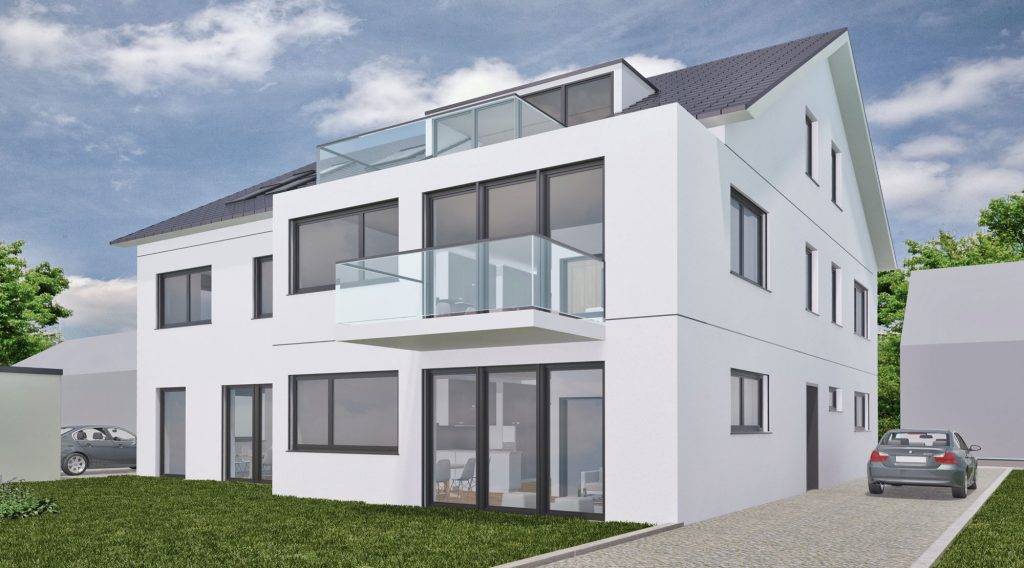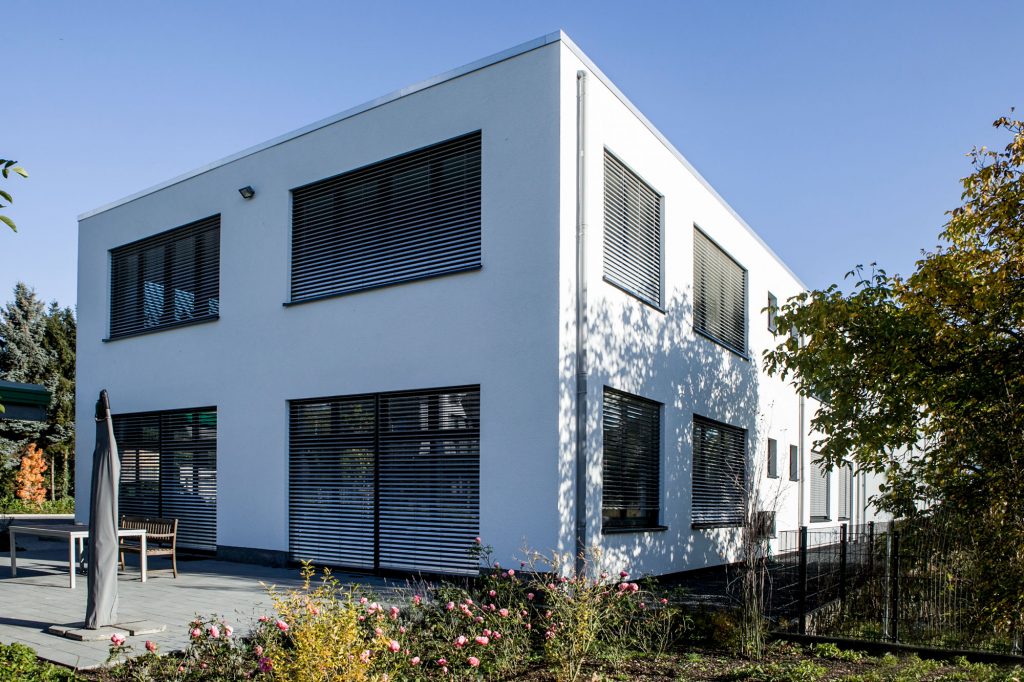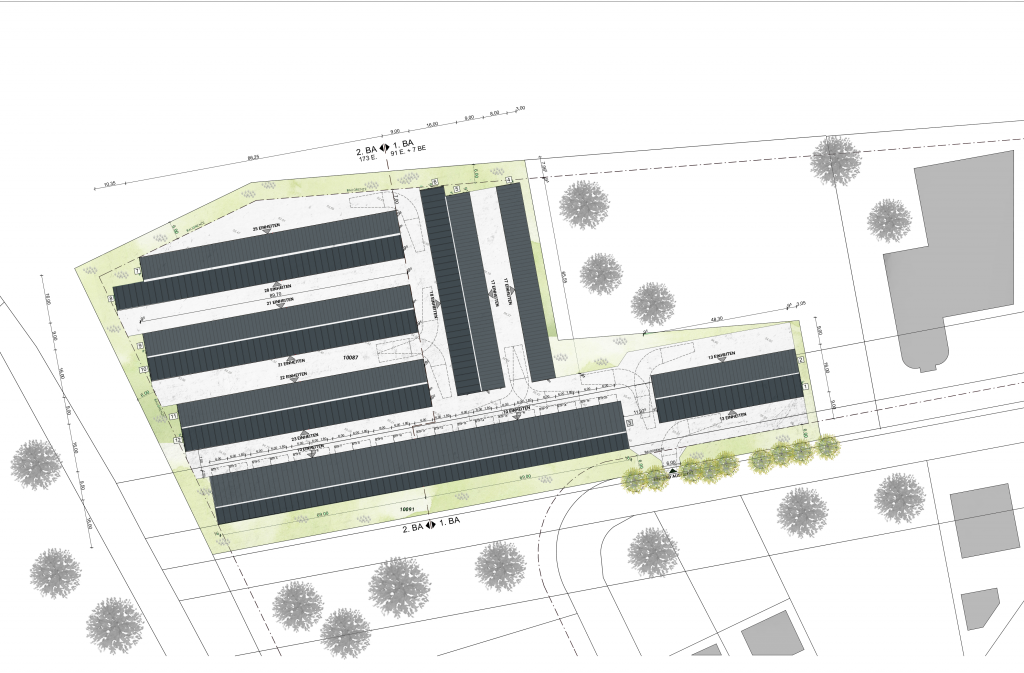ADVANTABLE.
MODERN.
SUSTAINABLE.
We’re building. Architecture is our Profession and our Passion. That’s why we’re all about building Culture. Our Portfolio reflects our Philosophy. Novel, innovative and sustainable Projects are becoming a Reality with us. Our Range of Planning and Implementation ranges from housing, industrial, administrative and medical Construction. See for yourself the Selection of references we have put together for You.
// Research Center Jülich KL0616
The redensification of the campus-like structure of the research center in Jülich with two new and modern office buildings in modular construction at the FZJ Jülich.
// Residential mix in Recklinghausen V 55
Project development for new housing concepts.
// COMMERCIAL CONSTRUCTION P100
New construction of an office wing with associated warehouse for the maintenance and repair of packaging padding machines in Waltrop.
// APARTMENT BUILDING MULTI-FAMILY DWELLING R 95
New construction of a multi-family residential building.
// APARTMENT BUILDING MULTIFAMILY HOUSE S82
New construction of a multi-family residential building.
// INDUSTRY AND ADMINISTRATION CONSTRUCTION VS78
New construction of a production hall with office space.
// SENIOR HOUSING COMPLEX P43
New construction of a four-story barrier-free and handicapped-accessible senior housing facility incl. Underground car park in Bochum.
// HOUSING CONSTRUCTION ANNEX K56
New construction of an annex as a single-family dwelling
// Modular housing units AmKo 36
Development of movable houses. Residential modules as mobile housing units.
// Administrative building and office extension M 01
Development of the attic space. Interior design using high quality materials.
// Medical facility for sterile goods preparation MOI 00
Modernization project. On the grounds of former Nokia site in the city of Bochum, a plant for the processing of sterile goods with a production capacity of up to 90,000 units per year was established in one of the existing buildings.
// Residential building S 02
A mix of different apartments with different areas and floor plans within one building.
// Industrial and administrative buildings R 00
Neubau einer Produktionshalle mit vorgelagerten 3 geschossigen Verwaltungs – und Labortrakt.
// PRODUCTION AND OFFICE BUILDINGS IE 05
New construction of an office building with an adjoining assembly hall.
// PRODUCTION AND OFFICE BUILDINGS S 01
Construction of a two-floor office building with a connected warehouse
// Residential building S 04
One-floor house constructed using timber frame with integrated full home automation system.
// Commercial building MG 01-22
Planning of buildings for warehouse and office use throughout Germany.
// Pavilion for exhibitions and presentations M 00
Design of the building for exhibitions, presentations and consulting events in the medical and care industries.
// Residential house W 03
New construction of a single-family dwelling with adjoining apartment and double garage











