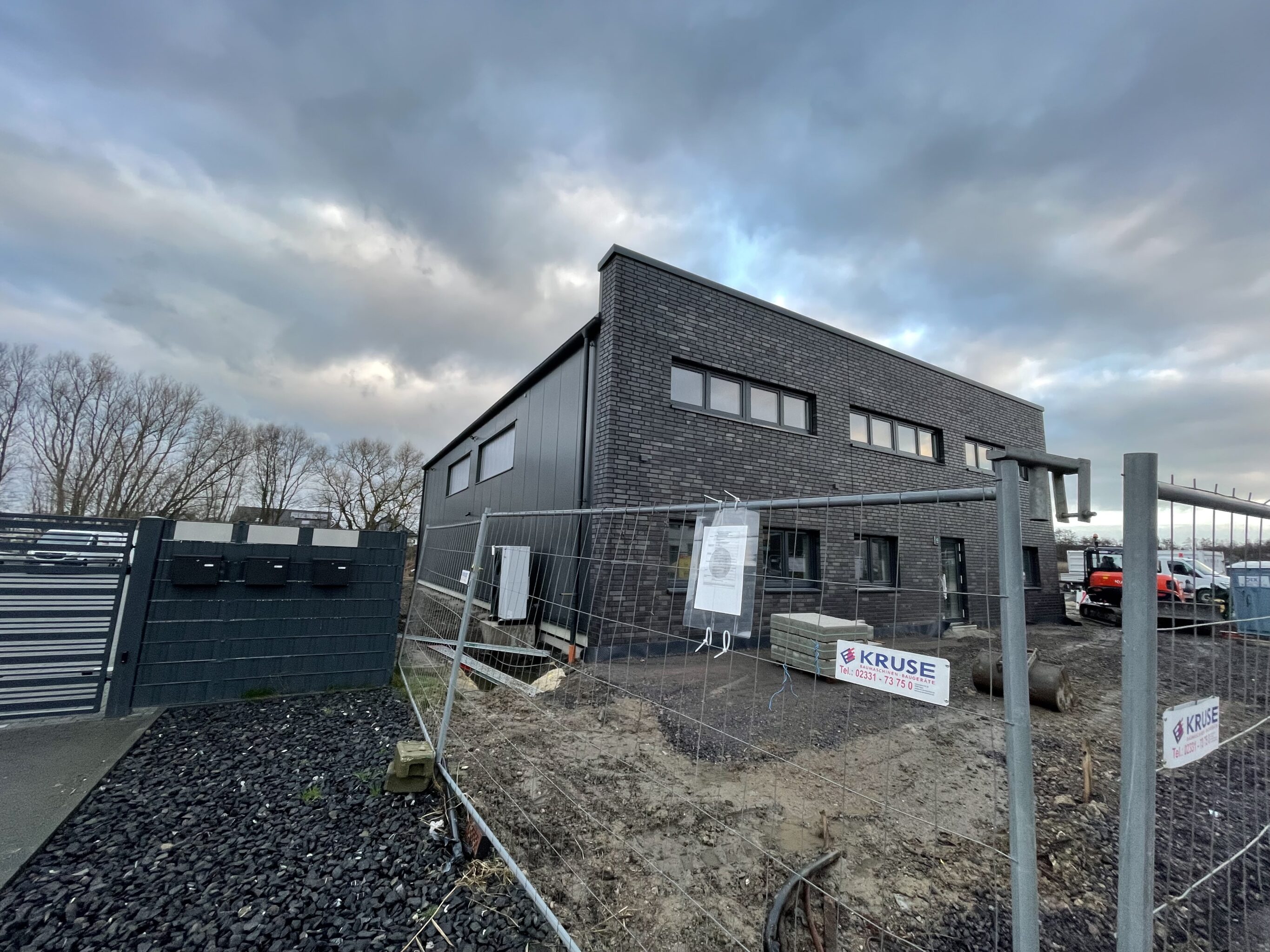// Residential house W 03
New construction of a single-family dwelling with adjoining apartment and double garage

// Realization 2021/2022
// Office building
// Commercial building
// Industrial construction
// Air source heat pump
// LED technology
// Energy saving floor panel with thermal insulation and heating
// SHEVS, sectional door system
// Steel construction Primary construction
// Interior wood frame construction
// Solid construction clinker masonry show facade
The detached office building with an integral warehouse has a floor area of approximately 300 m². The supporting structure of the newly built, single-story hall consists of a steel structure with front-mounted wall sandwich panels. The interior construction of the office and social wing was realized in timber frame construction.
New construction of a single-family dwelling with adjoining apartment and double garage
Design of the building for exhibitions, presentations and consulting events in the medical and care industries.